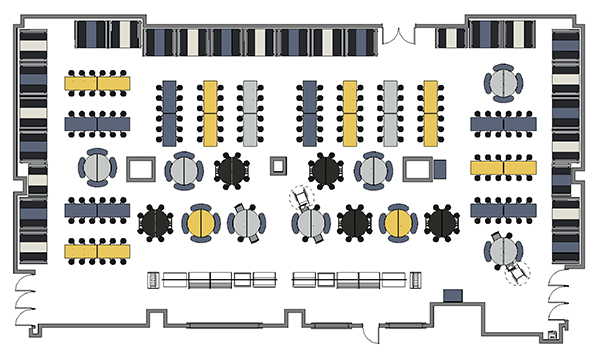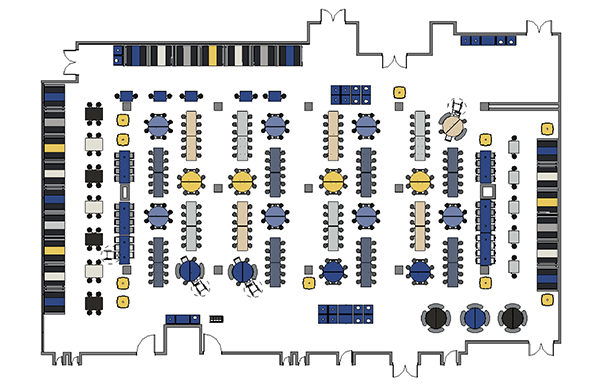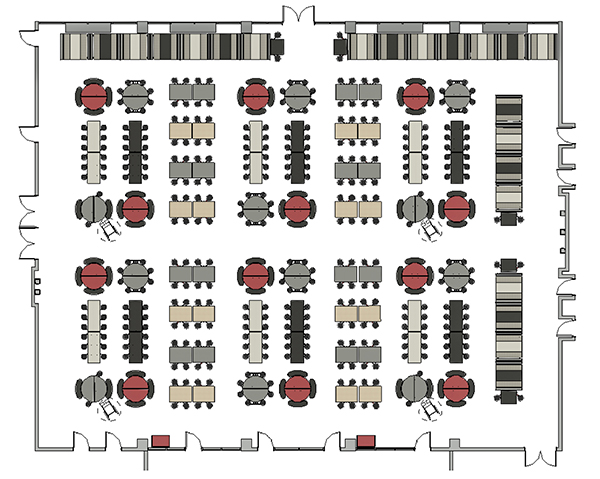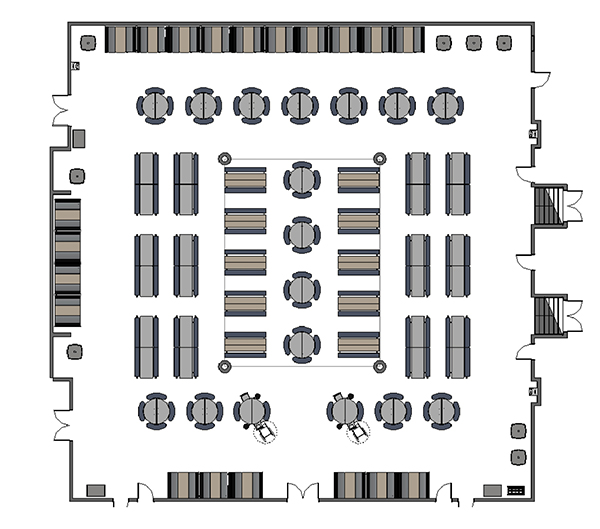Sample Floor Plans
These are sample cafeteria table layouts utilizing the types of tables available.

Booths surrounding a formal dining area with round and rectangular table. Both bench and stool seating used.

A large cafeteria shown, using booths, multi-purpose and regular cafeteria tables, with Story tables for cafe seating.

Maximizing the number of seats in a square cafeteria with round and rectangular tables, and some booths along two edges.

A more formal approach to a cafeteria, with bench tables surrounded by booths in a symmetrical design.
palmer HAMILTON
TEL: 800.788.1028
FAX: 262.723.5180
143 S Jackson Street
Elkhorn, WI 53121-1911
