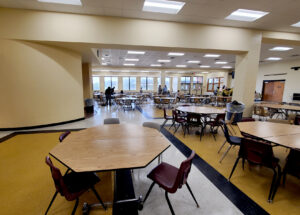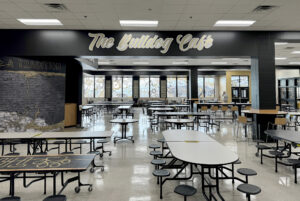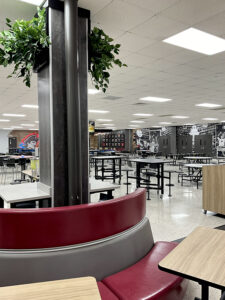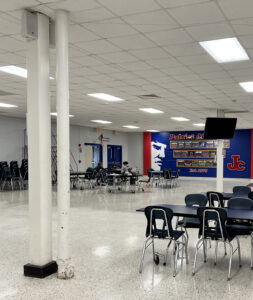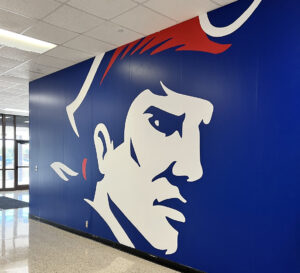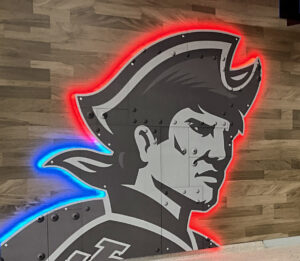Establishing Logistics and Looks to Elevate Cafeterias
Sarah Baergen, Interior Designer and Leah Downey, PHDesign Manager – Palmer Hamilton
Working with PHDesign gives us the unique and rewarding opportunity to elevate cafeteria spaces from unremarkable “before” pictures into incredible “after” pictures that represent a school’s culture and vision. This transformation requires collaboration from multiple parties, especially in the beginning when we need input about both the functional needs and desired aesthetic. Over the years, we have been able to streamline this input process into a two-step system that captures all the information we need to do more with your space™.
Step 1: Logistics
The first set of questions we ask are all about the furniture. Those answers give us the essential details we need to create the room layout before we can move on to the decor and feel of the space.
To start off, we need to establish the desired seating capacity. For many schools, increasing the population that a cafeteria can support to cut down on lunch periods or sustain growing student populations is the reason they were looking for an upgrade in the first place. Even if a school is trying to maintain or decrease seating capacity, designers still need to understand how many meal periods there are and how many people use the space per meal period before making any decisions on the layout.
The size of the room plays into this as well. Fitting more tables and chairs into a smaller space may limit the available furniture selection that will fit the school’s needs, so the room’s parameters need to be measured as one of the initial steps.
After determining how big the area is and how many people need to fit into it, the next questions to ask are all about the interaction with the space. The traffic flow during a lunch period has a big effect on where furniture can be placed. Major passages need to be kept clear to avoid bottlenecking students, while areas with fewer people passing by can offer space for additional seating, condiment stations, waste receptacles and other important pieces. Cafeterias also need to be wheelchair-accessible throughout the service line and in the seating area. To be ADA-compliant, 5 percent of the tables or seating areas need to be accessible, but schools with a higher demographic of students in wheelchairs should incorporate more.
Interaction with the space outside of the lunch hour can be important as well. Often, cafeterias serve multiple purposes in addition to food service, including common areas, community rooms, auditoriums and gyms, and the furniture in these situations should be mobile and easily stored for quick cleaning and rearranging to fit those needs.
Step 2: Looks
Unlike the logistics input, which tends to follow roughly the same set of questions for every cafeteria, the looks phase of our initial intake has a bit more variety. Some schools come in with a clear idea of exactly what they want in the space, either from seeing another Palmer Hamilton cafeteria or ideas they came up with before bringing us in. In these cases, we will have a discussion to get on the same page, confirm what they want by showing some examples, then get to work on the design book.
Other schools may not have as clear of an idea about what they want the space to look like, and we are always prepared and happy to help. We’ll start by giving the key decision makers a book full of previous examples that they can flip through to identify elements they like. This also allows them to indicate which elements they don’t like, which is equally useful for our design input.
In addition to whether a school comes in with a design direction in mind or not, the age group of the students can also have an impact on the questions we ask during this part of the process. Generally speaking, the biggest choice for an elementary school cafeteria aesthetic is whether to make it more playful or sophisticated, while a middle or high school is usually more concerned with how much emphasis is put on school colors and the mascot in the design elements. We will use a combination of our own samples and well-known establishments (e.g. “Do you want to be more like Panera Bread or Chuck E. Cheese?”) to determine where a school is on these spectrums and truly understand the targeted aesthetic.
For years, this process has allowed us to understand our directives more efficiently, seamlessly incorporate input from multiple stakeholders and ultimately deliver cafeterias that school communities are excited to use. Contact us today to put our award-winning design and turn-key solutions to work for you.

