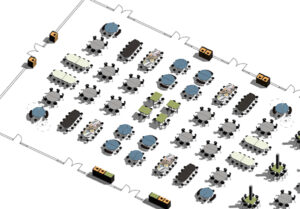Planning Around Cafeteria Furniture is a Recipe for Success
Virginia Anderson, Palmer Hamilton Independent Distributor
Anyone who has worked with an architect can tell you that they are thorough and detail-oriented people. That’s no surprise with all the considerations that go into their projects, especially when dealing with a more complicated space like a school cafeteria.
One particularly tricky aspect of cafeteria construction is the final furniture layout. At face value, this may seem like a simple math problem. Calculate how many students will need to sit in the space at a time divided by how many can fit at a table then space the tables evenly in the room. However, the reality is much more complex.
These two components of cafeteria furniture layouts can provide challenges for even the most experienced architects:
1 - ADA Compliance
No matter where you are in the country, new renovations need to follow guidelines set up by the Americans with Disabilities Act (ADA) to meet accessibility standards. This extends to everything from the entryways to sinks and drinking fountains and even the tables and chairs. These guidelines may have additions from state or local governments, tend to vary by the type of space and can be extremely precise.
To comply with these guidelines, architects need to account for more than just the quantity of seating. They also need to consider the spacing.

2 - Multi-Purpose Spaces
Cafeterias are rarely used exclusively for food service. Because of the size of the space, most schools will use cafeterias as auditoriums, testing centers and a variety of other creative functions that serve the community.
Designing a space that can be used for multiple purposes is hard enough, and the furniture that fits inside it must be able to accommodate each purpose.
If a cafeteria also hosts PTA or other adult community meetings, chairs that can fit children and adults should be used, or the transition from child to adult seating for these events should be seamless. If the school runs standardized testing in the cafeteria, the popular round tables may not work since exams will usually require all students to be facing the same direction. These are just two of the many considerations architects need to keep in mind when evaluating furniture for multi-purpose cafeterias.
The Solution
Architects are undoubtedly the experts at designing and building cafeterias that fit the size and space parameters that the job requires. However, doing that successfully is nearly impossible without a full understanding of which furniture pieces will be ideal and how they will need to be spaced.

